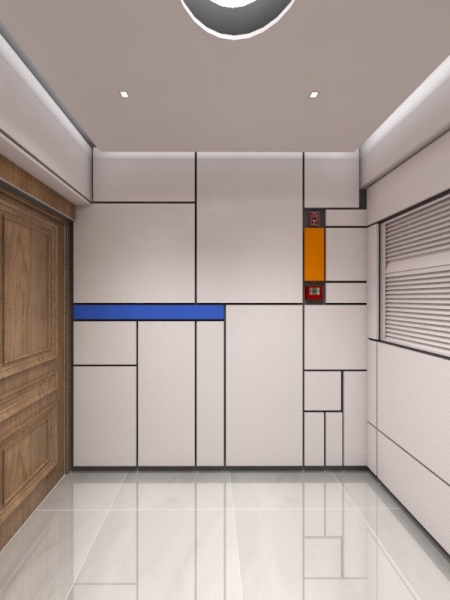Client: private client
Location: Yi Xin City, Jiangsu Province, China
Net floor area: 200sqm
Design: commence from 2014
Completion: around 2015 summer
Design team: J Wu, J Campon, M Williams
The client is a young professional and has hobbies in tea-arts, cooking practicing yoga and throwing parties.
The elevator lobby was handed over in such a condition that no service installation has been coordinated visually. The architect feels the best (maybe the only) way is to invent another stronger graphic order to override the existing hectic shapes. Therefore a Mondrian type of fire resistant Formica panelling system is used to jigsaw with the existing installations of various sizes and positions to form a new order.
When the walls in between rooms are almost impossible to change, the corridor is the only place where strong language could be used as a spatial spine to articulate the individual rooms. Also the vibrant colour is applied to reflect the user’s life style. The spatial depth of the corridor is enhanced to almost a surreal level by setting up a three-side strip LED lighting sequence, where the spot lighting is blended with the strip lighting and wired in separate gangs.
The colour and material used in the corridor continuously run into the living room, where features a bright coloured display unit and integrated rotatable TV wall, which can be turned back facing the gym room, which is converted from the second bed room. This room combine the dancing, wardrobe/changing area, and also interlinked with the master bedroom and working area. This so-called working balcony is in fact an informal study Tatami, where the user can enjoy reading and siesta in a lazy sunny afternoon.
Considering the kitchen will be under intensive use and Chinese cooking normally generates smoke and fume, the architect dropped open kitchen and breakfast option and screen the cooking area from the dining area, while glass panels and doors still retain visual connections.












